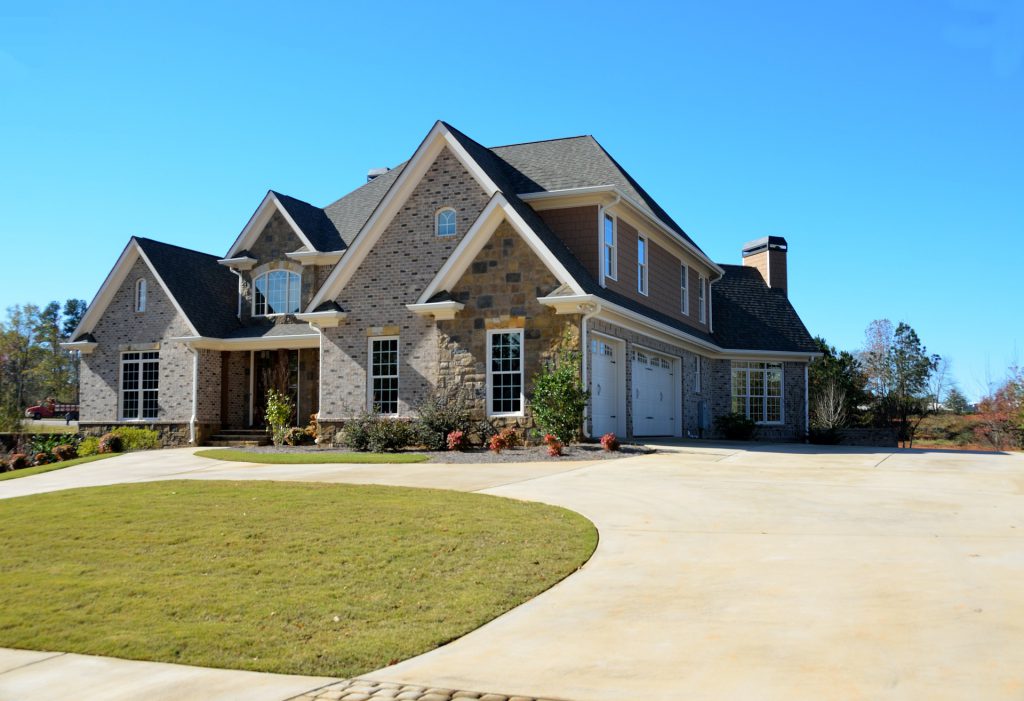
Floor Plan Details
| Main Floor Sq Ft: | 1711 | Bedrooms: | 5 |
| Bathrooms: | 3 | Basement Sq Ft: | 1389 |
| House width (Ft): | 52 | House depth (Ft): | 42 |
Room Details
| Great Room size: | 15′-0 X 15′-8 | Main |
| Kitchen size: | 13′-6 X 10′-2 | Main |
| Dining Room size: | 14′-0 X 10′-6 | Main |
| Laundry size: | 6′-10 X 9′-0 | Main |
| Deck / Patio 1 size: | 524 S/F | |
| Deck / Patio 2 size: | 158 S/F | Basement |
| In-law Suite size: | 1115 S/F | Basement |
| Master Bedroom size: | 12′-8 X 13′-10 | Main |
| Bedroom 2 size: | 11′-2 X 12′-0 | Main |
| Bedroom 3 size: | 10′-4 x 11′-4 | Main |
| Bedroom 4 size: | 10′-0 X 12′-0 | Basement |
| Bedroom 5 size: | 10′-0 X 13′-4 | Basement |
| All Bedrooms have a bathroom: | No | |
| Master Bathroom size: | 10′-8 X 9′-10 | Main |
| Bathroom 2 size: | 8′-2 X 5′-0 | Main |
| Bathroom 3 size: | 5′-0 X 9′-5 | Basement |
Kitchen Options
| Eating Bar: | Yes | Access to deck: | Yes |
| Pantry: | Yes | Open Plan: | Yes |
| Peninsula: | Yes |
Living Style Options
| Great room concept (Open plan living area): | Yes |
Interior Details
| Great Living Room Fireplace: | Yes | Steam room: | No |
| Skylight(s): | No | Hot Tub: | No |
| Sauna: | No |
Master Bedroom Options
| Pieces in Ensuite: | 5 | Walk-In Closet: | Yes |
Garage Options
| Garage size: | 23′-0 X 21′-0 | Space for how many cars: | 2 |
| Front load: | Yes | Workspace: | Yes |
Ceiling Details
| Ceiling Height: | 9 |
Lot Details
| Flat lot (Roughly less than 36″ slope): | Yes | View to street side of lot:: | Yes |
Construction Details
| Framing Lumber: | 2×6 | Roof finish: | Asphalt |
| Foundation: | Slab on grade | Wall Finish: | Stucco |
Master Bedroom Options
| Suites: | 1 | Kitchen: | Yes |
| Dining Area: | Yes | Living Room: | Yes |
| 2 Bedroom: | Yes | Laundry Facilities: | Yes |
| Separate Exterior Entry: | Yes | Exterior Patio: | Yes |
Plan Costs
| Planbook purchase with 5 sets of prints 24×36 – ¼” Scale Copies: |
$569.00 | Planbook purchase with 8 sets of prints 24×36 – ¼” Scale Copies: |
$644.00 |
| Planbook purchase with PDF’s: | $844.00 | Extra 24×36 ¼” Scale Copies: | $25.00 |
| Reverse Plan: | $139.00 | Colour Rendering: | $39.00 |
| 11″ x 17″ – 1/8″ Scale Copy: | $13.00 |
| Shipping within B.C. | $29.95 | Shipping within Canada: | $50.00 |
| Shipping to USA: | Please ask for quote | Shipping outside of North America | Please ask for quote |
| Shipping mounted renderings | Please ask for quote |
