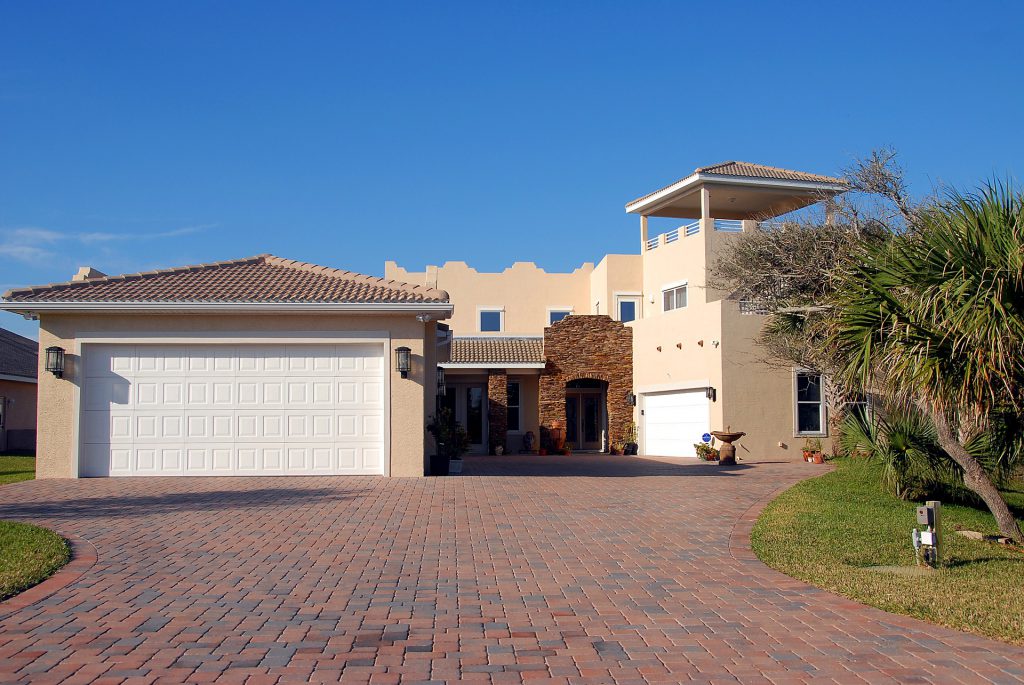
Floor Plan Details
| Main Floor Sq Ft: | 2031 | Bedrooms: | 4 |
| Upper Floor Sq Ft: | 606 | Bathrooms: | 3 |
| House width (Ft): | 58 | House depth (Ft): | 46 |
Room Details
| Great Room size: | 16′-10 | Main | |
| Kitchen size: | 17′-8 | Main | |
| Dining Room size: | 10′-8 | Main | |
| Laundry size: | 8′-0 | Main | |
| Deck / Patio 1 size: | 57′-4 | ||
| Master Bedroom size: | 14′-10 x 19′-2 | Main | |
| Master Bedroom Walk In Closet: | |||
| Master Bedroom 2 size: | 14′-10 x 19′-2 | Upper | |
| Master Bedroom 2 Walk In Closet: | |||
| Bedroom 2 size: | 11′-6 x 13′-8 | Main | |
| Bedroom 3 size: | 11′-6 x 14′-0 | Main | |
| All Bedrooms have a bathroom: | No | ||
| Master Bathroom size: | 13′-8 | Main | |
| Bathroom 2 size: | 8′-4 | Upper | |
| Bathroom 3 size: | 8′-8 | Main |
Kitchen Options
| Kitchen Island: | Yes | Eating Bar: | Yes |
| Open Plan: | Yes |
Living Style Options
| Great room concept (Open plan living area): | Yes |
Interior Details
| Great Living Room Fireplace: | Yes | Steam room: | No |
| Skylight(s): | No | Hot Tub: | No |
| Sauna: | No |
Master Bedroom Options
| Pieces in Ensuite: | 5 | Walk-In Closet: | Yes |
| Double Master Bedroom: | Yes |
Ceiling Details
| Main Floor Ceiling Height: | 9 |
Lot Details
| Flat lot (Roughly less than 36″ slope): | Yes | View to street side of lot:: | Yes |
| Lot sloping upwards from street: | Yes |
Construction Details
| Framing Lumber: | 2×6 | Roof finish: | Asphalt |
| Foundation: | In ground basement | Wall Finish: | Stucco |
Plan Costs
| Planbook purchase with 5 sets of prints 24×36 – ¼” Scale Copies: | $629.00 | Planbook purchase with 8 sets of prints 24×36 – ¼” Scale Copies: | $707.00 |
| Planbook purchase with PDF’s: | $907.00 | Extra 24×36 ¼” Scale Copies: | $26.00 |
| Reverse Plan: | $199.00 | Colour Rendering: | $49.00 |
| 11″ x 17″ – 1/8″ Scale Copy: | $15.00 |
| Shipping within B.C. | $29.95 | Shipping within Canada: | $50.00 |
| Shipping to USA: | Please ask for quote | Shipping outside of North America | Please ask for quote |
| Shipping mounted renderings | Please ask for quote |
