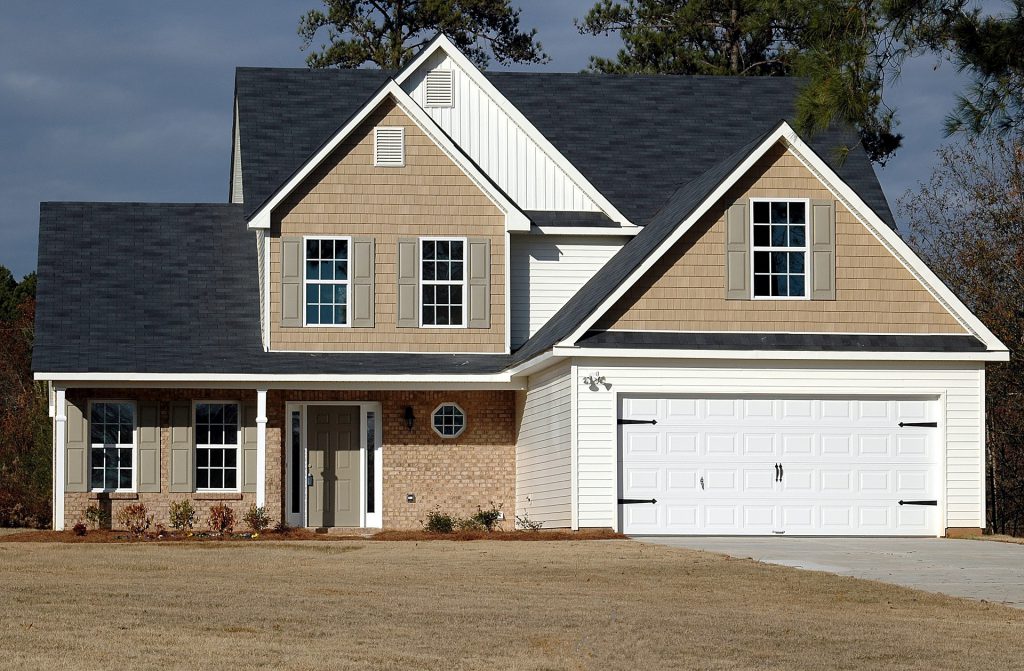
Floor Plan Details
| Main Floor Sq Ft: | 1233 | Bedrooms: | 3 |
| Upper Floor Sq Ft: | 1013 | Bathrooms: | 3 |
| Finished Bsmt. Sq Ft: | 1556 | Half Bathrooms: | 1 |
| House width (Ft): | 40 | House depth (Ft): | 47 |
Room Details
| Great Room size: | 19′-2 X 17′-10 | Main | |
| Kitchen size: | 13′-8 X 12′-4 | Main | |
| Dining Room size: | 14′-0 X 10′-0 | Main | |
| Family Room size: | 20′-6 X 17′-10 | Basement | |
| Den / Flex Room size:: | 10′-4 X 12′-0 | Main | |
| Laundry size: | 8′-6 X 7′-6 | Main | |
| Utility / Storage Room size: | 8′-0 X 7′-4 | Basement | |
| Media Room size: | 19′-6 x 19′-2 | Basement | |
| Deck / Patio 1 size: | 18′-8 X 11′-2 | ||
| Deck / Patio 2 size: | 18′-8 X 9′-6 | Basement | |
| Loft size: | 8′-10 X 11′-4 | Upper | |
| Master Bedroom size: | 16′-0 X 12′-8 | Upper | |
| Master Bedroom Walk In Closet: |
7′-2 x 8′-4 | ||
| Bedroom 2 size: | 16′-0 X 11′-6 | Upper | |
| Bedroom 3 size: | 11′-8 X 13′-0 | Basement | |
| All Bedrooms have a bathroom: | No | ||
| Master Bathroom size: | 15′-4 X 13′-4 | Upper | |
| Bathroom 2 size: | 7′-0 X 13′-4 | Upper | |
| Bathroom 3 size: | 10′-6 X 5′-8 | Basement | |
| Wine Room size: | 10′-6 x 14′-2 | Basement |
Kitchen Options
| Kitchen Island: | Yes | Eating Bar: | Yes |
| Access to deck: | Yes | Open Plan: | Yes |
Living Style Options
| Great room concept (Open plan living area): | Yes |
Interior Details
| Great Living Room Fireplace: | Yes | Steam room: | No |
| Skylight(s): | No | Hot Tub: | No |
| Sauna: | No |
Master Bedroom Options
| Pieces in Ensuite: | 5 | Sitting Area: | Yes |
| Walk-In Closet: | Yes | His and Hers closets: | Yes |
Garage Options
| Garage size: | 20′-0 X 19′-8 | Space for how many cars: | 2 |
| Front load: | Yes |
Ceiling Details
| Main Floor Ceiling Height: | 9 | Upper Floor Ceiling Height: | 8 |
| Basement Ceiling Height: | 9 |
Lot Details
| Lot sloping downwards from street: | Yes | View to rear of lot: | Yes |
Construction Details
| Framing Lumber: | 2×6 | Roof finish: | Asphalt |
| Foundation: | Walkout basement | Wall Finish: | Siding |
| Wall Finish: | Stone | Wall Finish: | Wood Shingles |
Plan Costs
| Planbook purchase with 5 sets of print 24×36 – ¼” Scale Copies: |
$729.00 | Planbook purchase with 8 sets of prints 24×36 – ¼” Scale Copies: |
$813.00 |
| Planbook purchase with PDF’s: | $1,043.00 | Extra 24×36 ¼” Scale Copies: | $28.00 |
| Reverse Plan: | $249.00 | Colour Rendering: | $49.00 |
| 11″ x 17″ – 1/8″ Scale Copy: | $15.00 |
| Shipping within B.C. | $29.95 | Shipping within Canada: | $50.00 |
| Shipping to USA: | Please ask for quote | Shipping outside of North America | Please ask for quote |
| Shipping mounted renderings | Please ask for quote |
